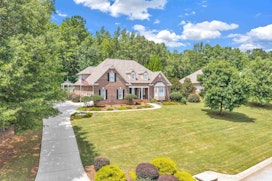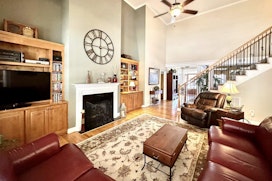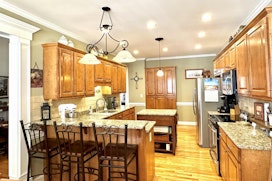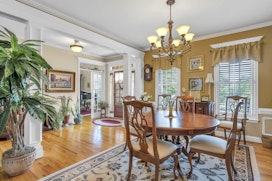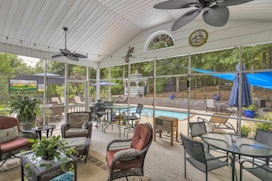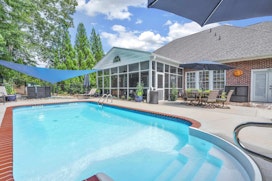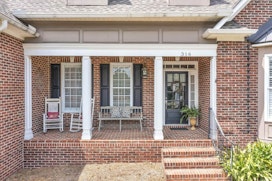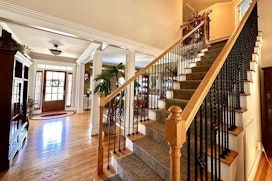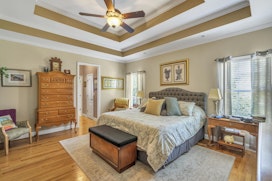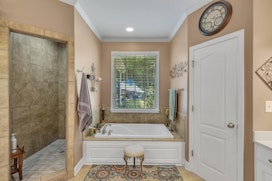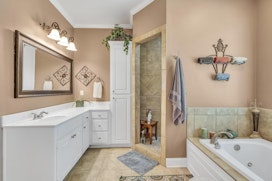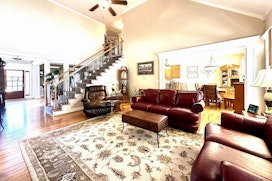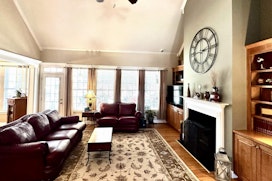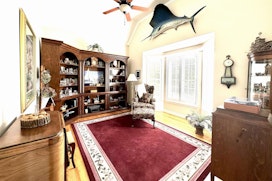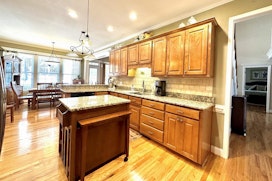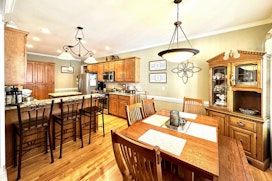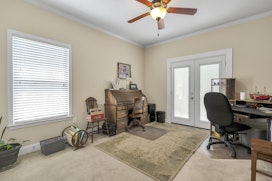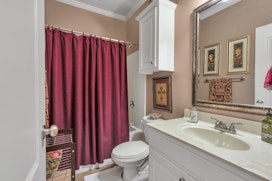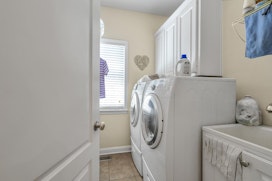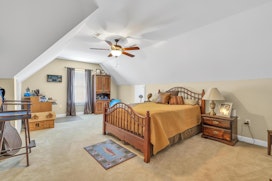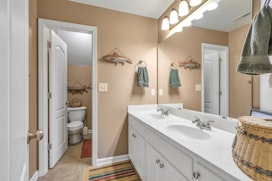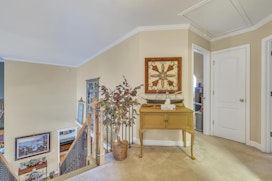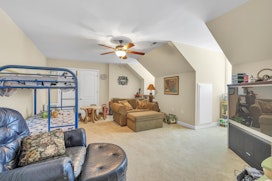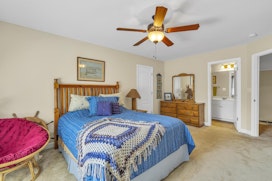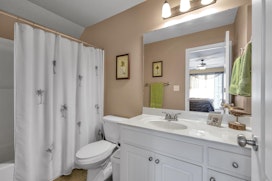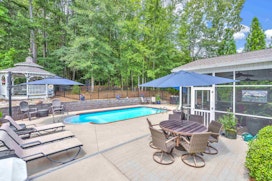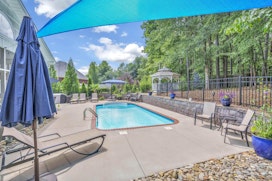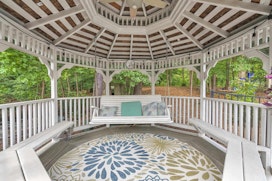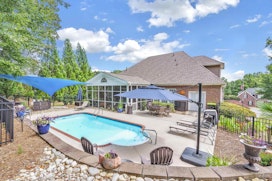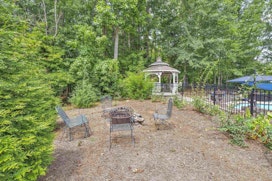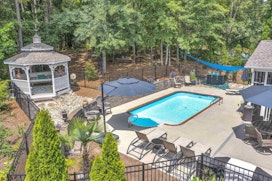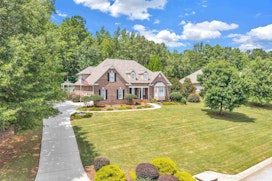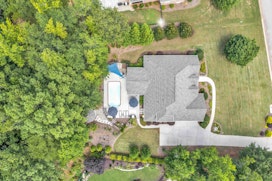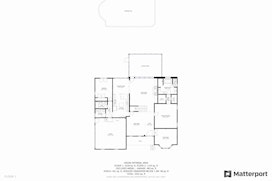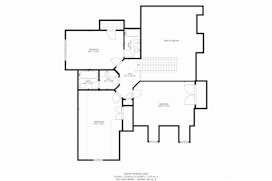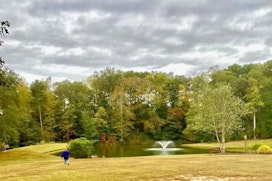316 S Monterey Drive
$659,900 | MLS #: 305382
316 S Monterey Drive
Moore, SC29369
Welcome to River Mist, where luxury and comfort blend seamlessly! This magnificent all-brick home is a true gem, boasting 5 bedrooms and 4 bathrooms, including an enticing inground pool that beckons you to unwind and bask in the tranquility of your private oasis. As you enter, be prepared to be captivated by the meticulous attention to detail found in every corner of this abode. The grandeur of the formal dining room sets the stage for elegant gatherings and cherished memories. The office/study offers a refined space to work from home or indulge in personal projects. The open great room is an absolute showstopper, boasting a soaring cathedral ceiling, built-in bookcases, and a gas log fireplace that imbues warmth and ambiance. The gleaming hardwood floors span this welcoming space, providing a seamless flow throughout. Prepare to be inspired in the modern kitchen, featuring top-of-the-line stainless steel appliances, a convenient bar space, luxurious granite counters, ample cabinets and counter space, and a delightful breakfast nook. This culinary haven is tailor-made for creating culinary masterpieces and fostering culinary adventures. Utilize the walk-in laundry room with ease, complete with a utility sink for added convenience. The guest space or in-law suite is a welcoming haven, with direct access to a full-sized hall bath and private access to patio. The master suite is a true sanctuary, offering a trey ceiling, multiple walk-in closets, and stunning hardwood floors. Retreat to the luxurious private bath, where relaxation awaits with a rejuvenating walk-in shower, a separate jetted garden tub, and an elegant double vanity. On the second level, you'll discover two generously proportioned bedrooms, thoughtfully designed with abundant closet space. A full-sized hall bath caters to the needs of these rooms, ensuring comfort and functionality. Another private bath accompanies the additional 5th bedroom, offering convenience and privacy for guests or family members. Step outside and immerse yourself in the breathtaking backyard, where a blissful outdoor oasis awaits. Lounge and unwind on the screened-in porch, perfect for savoring the view of your captivating in-ground pool. Surrounding this picturesque haven are a charming gazebo, an inviting picnic area, and a relaxing hammock, all artfully nestled within the borders of the wooded lot, ensuring a serene ambiance and utmost privacy. Additional features include new Gutter Guard gutter system with gutter guard, complete security system with cameras and full lawn sprinkler system River Mist is a quiet, beautifully walkable neighborhood with mature trees and the enjoyment of a stocked, catch & release pond! Conveniently located to Spartanburg Greer and Greenville, this residence is zoned for the highly acclaimed district 6 schools, and a short drive to I-85 and Hwy 101. Don't miss out on the opportunity to make this captivating home yours to enjoy! Schedule your tour today.
- Single Family
- River Mist
- Anderson Mill Elementary
- Gable Middle School
- Dorman High School
- Status: Active
- 3410 Sq Feet
- 5 Bedrooms
- 4 Baths
- Built 2008
- 2 Car Garage
-
Property Features
Style Foundation Traditional Crawl Space Floors Exterior Carpet
Ceramic Tile
HardwoodHeating System Heating Fuel Type Forced Warm Air Gas - Natural Water/Sewer Lot Description Public Water / Septic Tank Some Trees
Underground UtilitiesAppliances Exterior Features Dishwasher
Disposal
Oven - Electric
Range Built-In
Oven - Self Cleaning
Microwave - Built In
Range - Electric
Range - Smooth TopWindows - Insulated
Patio
Pool-In Ground
Porch-Front
Porch-Screened
Vinyl/Aluminum Trim
Windows - Tilt OutInterior Features Specialty Rooms Fan - Ceiling
Window Trmnts-Some Remain
Smoke Detector
Gas Logs
Cable Available
Ceilings-Cathedral/Raised
Ceilings-Some 9 Ft +
Ceilings-Trey
Attic Stairs-Disappearing
Fireplace
Walk in Closet
Tub - Jetted
Tub - Garden
Ceilings-Smooth
Countertops-Solid Surface
Bookcases
Utility Sink
Open Floor Plan
Split Bedroom Plan
Second Living QuartersAttic
Breakfast Area
Main Fl Master Bedroom
Office/StudyStorage Space Garbage Pickup Attic
GaragePrivate
Property Photos
Listed By: BRIAN HURRY 864-285-6096


