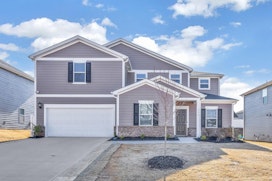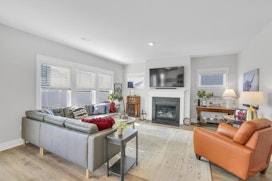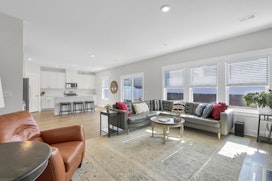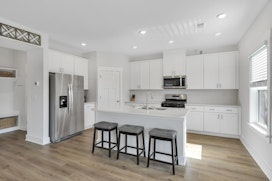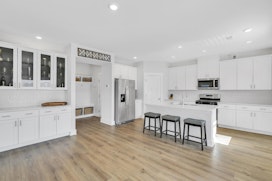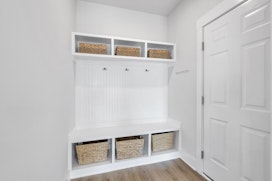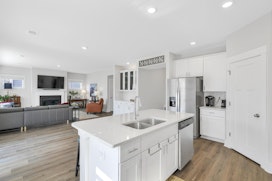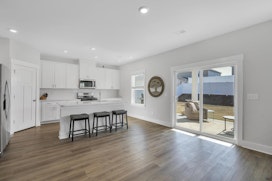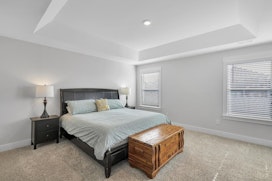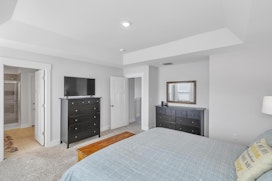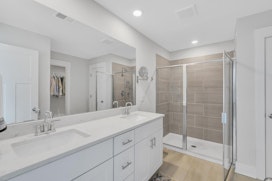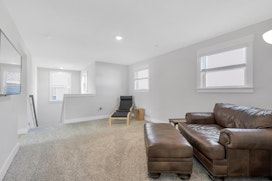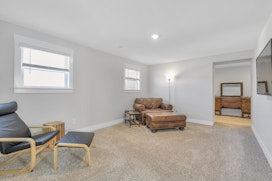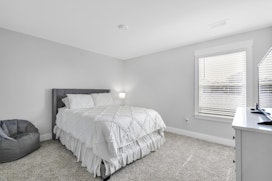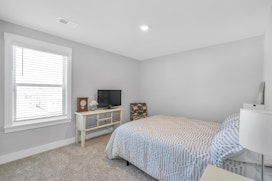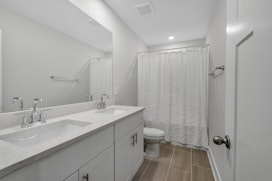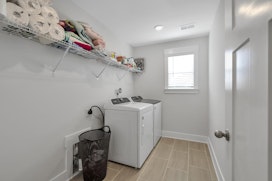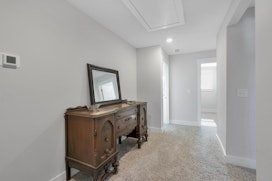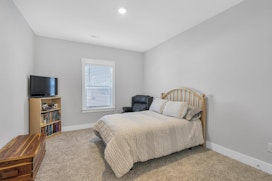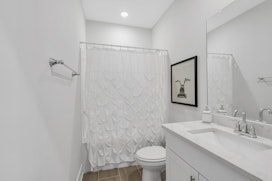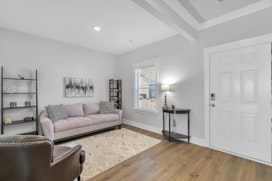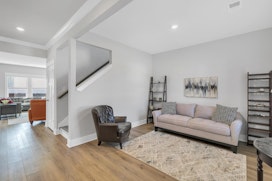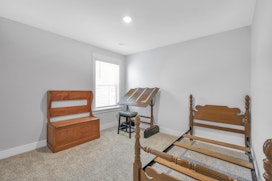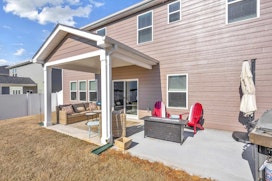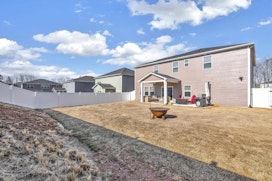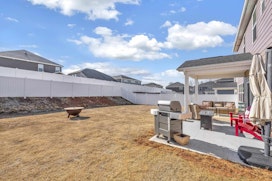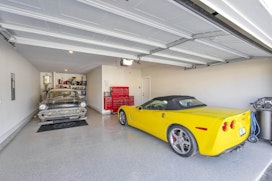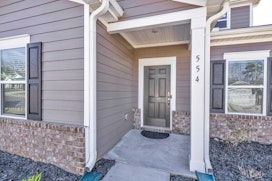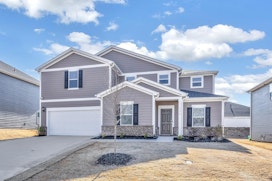554 Laxton Road
$419,900 | MLS #: 308971
554 Laxton Road
Greer, SC29651
Think “BETTER THAN NEW!” Built in 2023, the owner purchased this home in October and is now relocating to a new location, so CALLING ALL BUYERS who are interested in the Duncan/Greer location to take note of this 2742 SF house with 5 BEDROOMS and 3 FULL BATHS with one of the secondary bedrooms on the MAIN LEVEL, and a 3-CAR GARAGE. With ample living area ~ including a front living room and an OPEN GREAT ROOM/DINING/KITCHEN, there is no shortage of gathering spaces. And the backyard has already been landscaped and FENCED with an EXTENDED PATIO (23’ x 10’) and an ever-popular FIREPIT for enjoyment and entertainment. On the second level is a spacious LOFT (16’ x 12’) as a flex space, along with the remaining four bedrooms, two full baths, and laundry room (10’ x 6’). The OWNERS SUITE (17’ x 15’) offers a boxed trey ceiling and a view of the backyard, along with a private BATH with large shower, double sinks, water closet, and huge CLOSET (11’6” X 7’4”). Other secondary bedrooms are located off a wide hallway, and each has substantial space for furnishings, as well as closet storage. Since purchasing the property, the owner has added NEW CABINETS in the alcove of the kitchen, installed NEW LVP FLOORING on the stairs, customized the 3-CAR GARAGE with EPOXY FLOORING, fenced the backyard, and added the firepit. Inspected in September 2023, the house is move-in ready, ready, ready! Complete convenience to both Spartanburg and Greenville with exemplary public schools (Abner Creek Academy, Florence Chapel Middle, and Byrnes High School).
- Single Family
- Chestnut Grove
- 5-Abner Creek Elem
- 5-Florence Chapel
- 5-Byrnes High
- Status: Active
- 2742 Sq Feet
- 5 Bedrooms
- 3 Baths
- Built 2023
- 3 Car Garage
-
Property Features
Style Foundation Traditional Slab Floors Exterior Carpet
Ceramic Tile
Luxury Vinyl Tile/PlankHeating System Heating Fuel Type Heat Pump Electricity Water/Sewer Lot Description Public Water / Public Sewer Level
Underground Utilities
Fenced YardAppliances Exterior Features Dishwasher
Disposal
Refrigerator
Cook Top - Electric
Cook Top - Gas
Oven - Gas
Oven - Self Cleaning
Microwave - Built InWindows - Insulated
Patio
Vinyl/Aluminum Trim
Windows - Tilt OutInterior Features Specialty Rooms Window Trmnts-Some Remain
Smoke Detector
Gas Logs
Cable Available
Ceilings-Some 9 Ft +
Ceilings-Trey
Attic Stairs-Disappearing
Fireplace
Walk in Closet
Countertops-Solid Surface
Open Floor Plan
Split Bedroom Plan
Pantry - Walk-inAttic
Breakfast Area
Comb. Living & Din Room
LoftStorage Space Garbage Pickup Attic
GaragePrivate
Property Photos
Listed By: JUDY McCRAVY 864-680-3508


