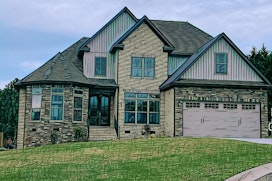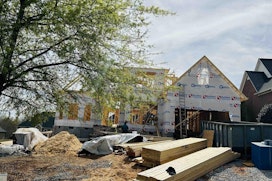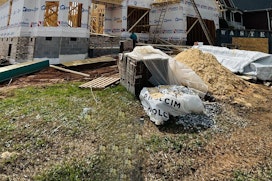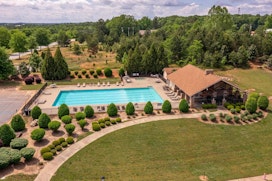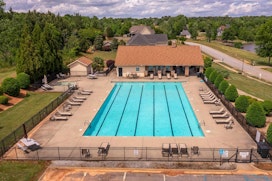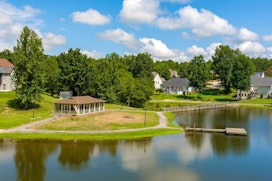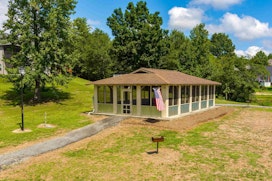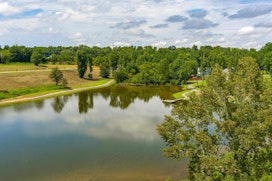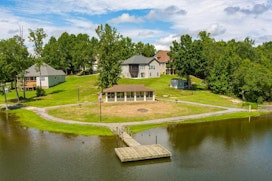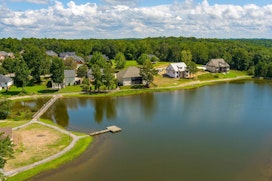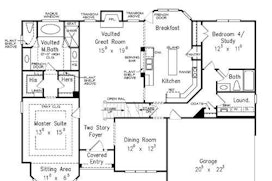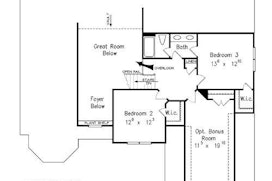576 Chattooga Road
$590,000 | MLS #: 309647
576 Chattooga Road
Roebuck, SC29376
This home plan is a must see with 2 main floors bedrooms!! The kitchen design will be a favorite. The beautiful, leathered granite counter tops, stainless appliance pkg with gas range, and center island with built in microwave drawer flawlessly combines luxury and comfort. The kitchen's open serving bar connecting the kitchen to the large vaulted great room is a splendid feature for entertaining and staying engaged with the family. If a formal dining room isn't your style, the flex room off the foyer would make the perfect home office. Seek daily refuge to recharge in the main floor, owner's suite - featuring a trey ceiling, bay window sitting area, luxury bath with separate vanities, large full tile shower, large soaking tub and dual walk-in closets. A split floor plan offers privacy with an additional main floor bedroom and full bath. Upstairs you will find 3 bedrooms with shared access to a full bath. Enjoy your evenings relaxing on the covered, screened, back porch. Don't miss your opportunity to put the finishing touches on this new custom-built home in the desirable private/gated community of Montgomery Lake surrounded by natural beauty yet close to the city. Montgomery Lake includes a clubhouse with pool, walking trails around the serene lake and all within minutes to restaurants, shopping and nationally recognized District 6 schools including Dorman High School.
- Single Family
- Timm Creek Montgomery Lake
- Roebuck Elementary School
- Gable Middle School
- Dorman High School
- Status: Sold
- 2894 Sq Feet
- 5 Bedrooms
- 3 Baths
- Built 2024
- 2 Car Garage
-
Property Features
Style Foundation Traditional
CraftsmanCrawl Space Floors Exterior Ceramic Tile
Luxury Vinyl Tile/PlankHeating System Heating Fuel Type Heat Pump Gas - Natural Water/Sewer Lot Description Public Water / Public Sewer Appliances Exterior Features Dishwasher
Microwave - Built In
Range - GasPorch-Front
Porch-Screened
Sprinkler - Full Yard
Porch - Covered BackInterior Features Specialty Rooms Gas Logs
Ceilings-Some 9 Ft +
Ceilings-Trey
Fireplace
Countertops-Solid Surface
2 Story Foyer
Split Bedroom Plan
Pantry - Closet/CabinetBreakfast Area
Bonus
Main Fl Master Bedroom
Office/StudyStorage Space Garbage Pickup Private
Property Photos
Listed By: Deidre Kelley 864-485-2622


